- Furniture plan VS Space Plan
- Scale the Floor Plan to FIT
- Mapping Rooms
- Drawing Board
- Balance the Flow
- Traffic Flow
- Arm Length Distance
- Highlight Focal Point
- Use Light to your Advantage
- Create Conversation Area
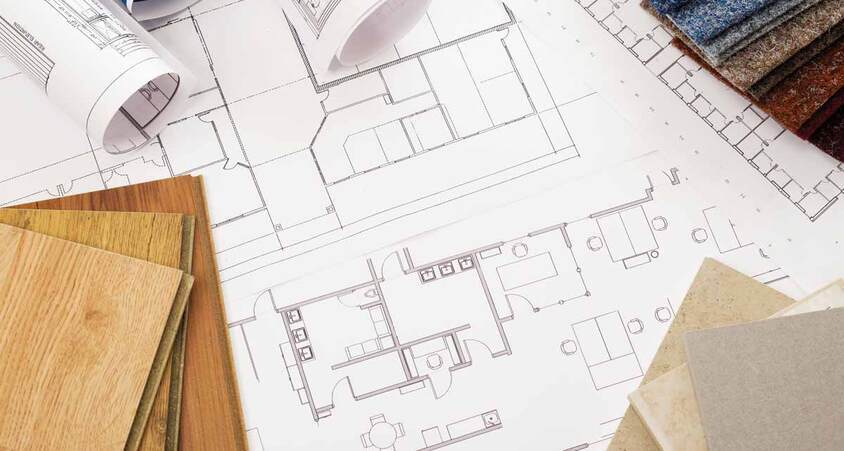 #1 Furniture plan VS Space Plan
#1 Furniture plan VS Space Plan
A space plan is a very initial to-scale drawing that includes the architectural elements of the room (doors, windows, and immovable objects or built-ins). Whereas, Furniture plans are the arrangement of furnishings layout.
.jpeg)
#2 Scale the Floor Plan to FIT
Ensure you Scale the plan to fit (1:100). When you use your ruler to measure the floor plan showing 2.6cm, the job site measurement is likely to be 2.6m. (Note: the measurement may vary ± one foot different due to site situation.) You can do your furniture space planning directly on the floor plan.
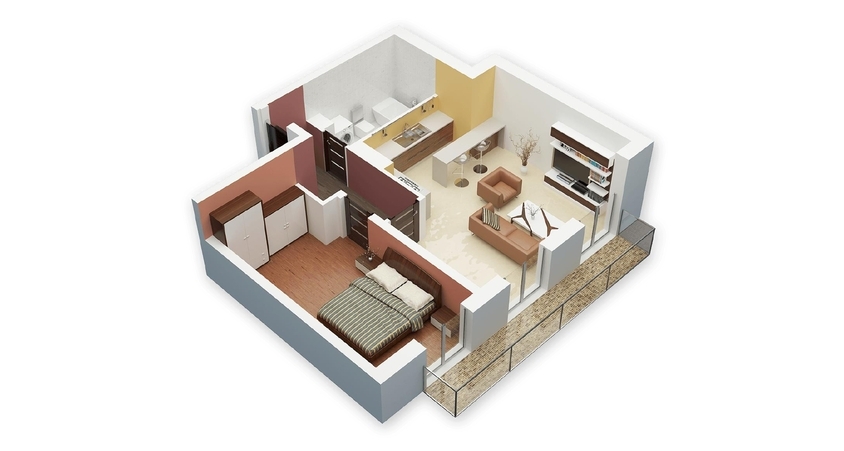
#3 Mapping Rooms
Position of furniture depends mainly on the room layout. Before you start planning your room furniture, it is better to know the existing location of the doors, windows, lighting fixtures, and area of focal points.

#4 Drawing Board
Once you have fixed a room layout, it’s time to decide where to place your furniture. Brainstorm a few layout ideas on a drawing board with your family and close friend to save you a lot of time when physically arranging all the furniture.
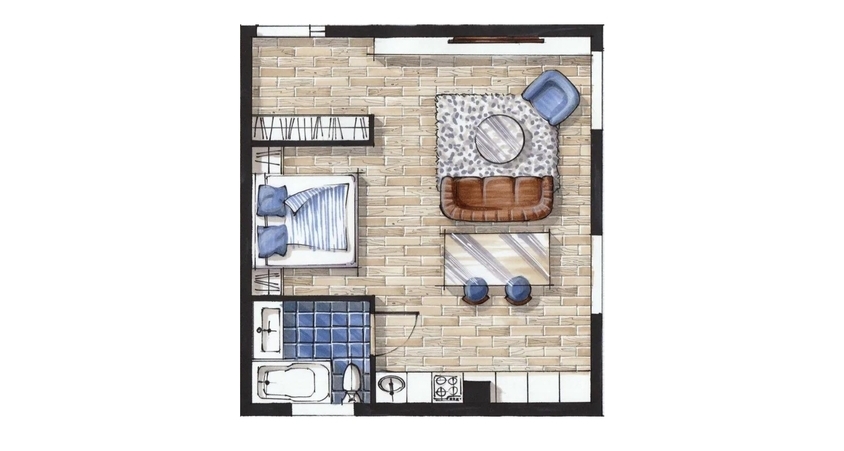
#5 Balance the Flow
Arrange the space in a balanced way, placing furniture in a room, do not group all the large or small pieces on one side so that the room feels lopsided and a little unsettling. Re-arrange if necessary to make sure everything blends in nicely. The room furniture should be balanced out fairly evenly.
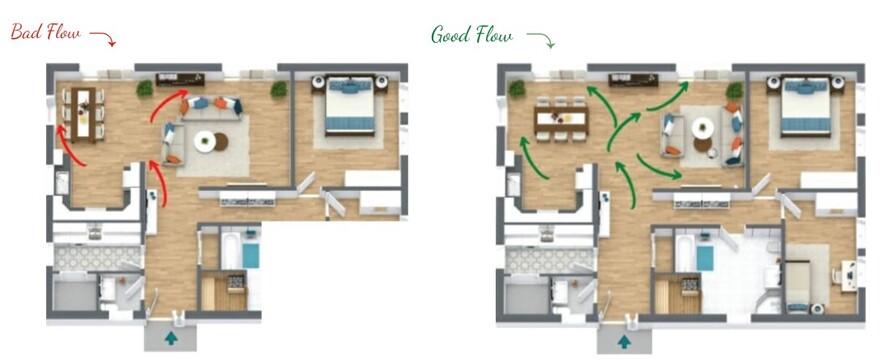
#6 Traffic Flow
Evaluate how the people will enter and flow through each room. You do not want anyone to trip on the furniture, so make a clear path to walk. Besides being easier for people to navigate through the room, it contributes to a feeling of spaciousness and light. As a rule of thumb, 750mm space around the furniture to create a good flow.
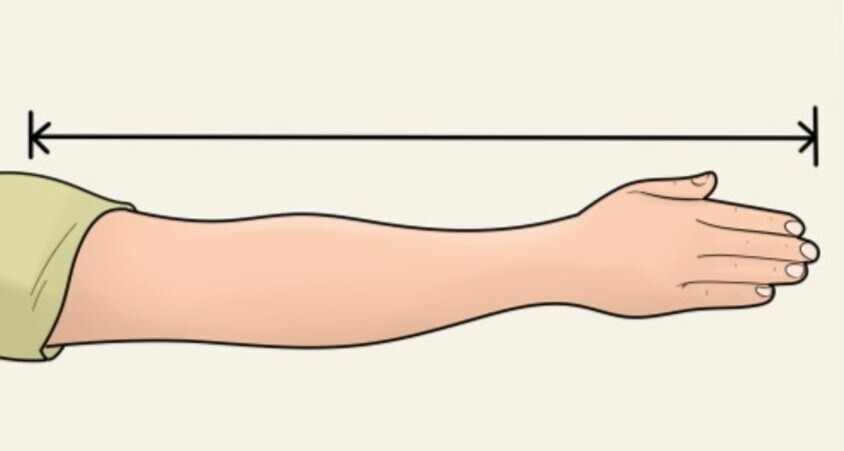
#7 Arm Length Distance
Every seat should have easy access to either a side table or coffee table, avoid layouts that force people to move from their seats to set down or retrieve drinks. Side or end tables should be approximately the same height as the nearby chair arms.
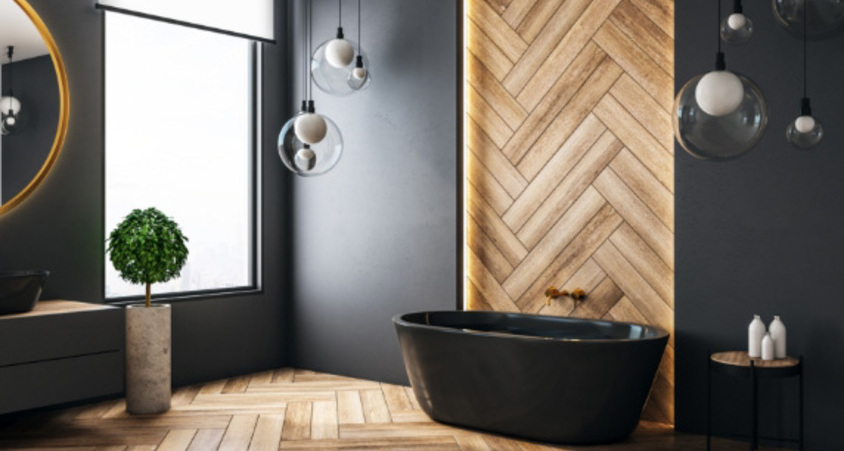
#8 Highlight Focal Point
Do you have an open view window? A Sea views? Or a pool view? These are natural focal points or central design elements. Good idea to pick one focal point in a room and arrange furniture to highlight it.
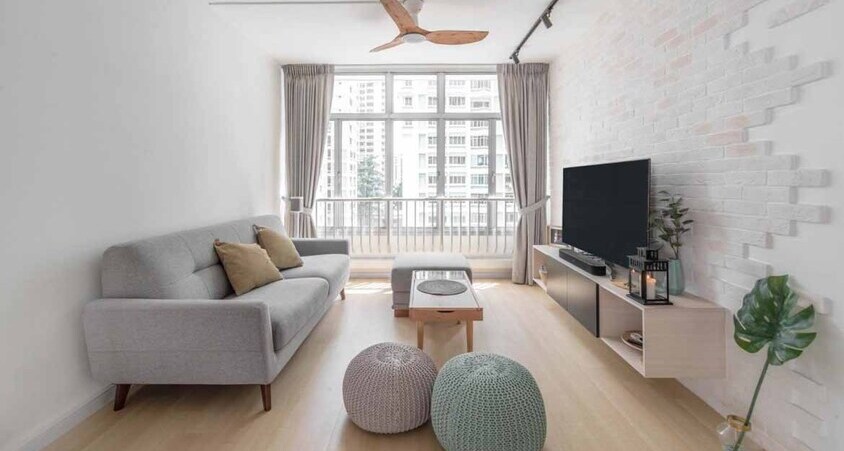
#9 Use Light to your Advantage
Good lighting is one of the most useful tools to bring a house to its full potential. Understand where the natural light comes in through the windows and how much it illuminates each space.
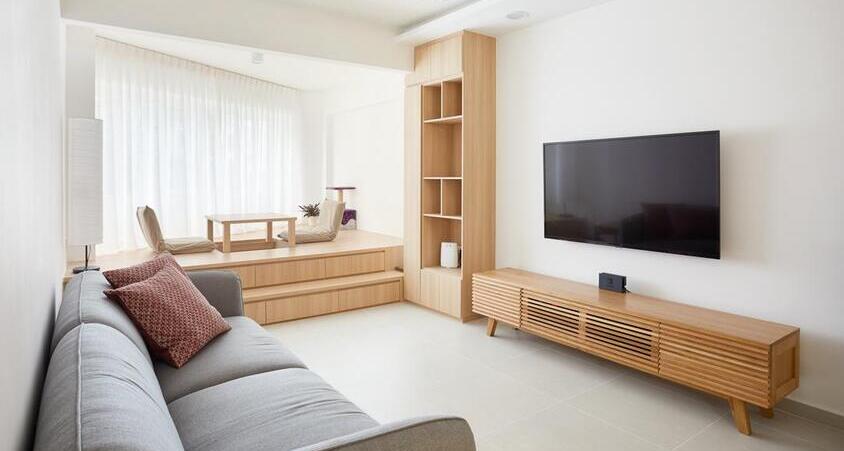
#10 Create Conversation Area
People should naturally be able to talk to each other without having to crane their necks or shout across the room. Position the sofas and chairs to face each other (not necessarily straight on, but close), and so they are close enough that people can converse without raising their voices.