- Understand Floorplan
- Scale the Floor Plan
- Original VS Current Floor plan
- Staying Together
- Layout Designing
- Wet and Dry
- Open Concept
- Recess Area
- Hobby
- Crowd Spreading
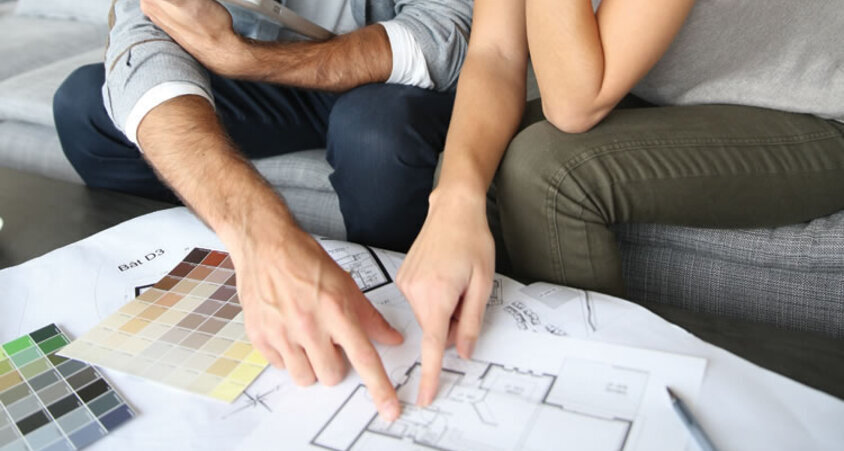
#1 Understand Floorplan
Understand the basics of reading a floor plan legend such as door, window, column, etc. Identify Start Point of Living area floor: Highlight the floor area on the floor plan to start with the calculation.
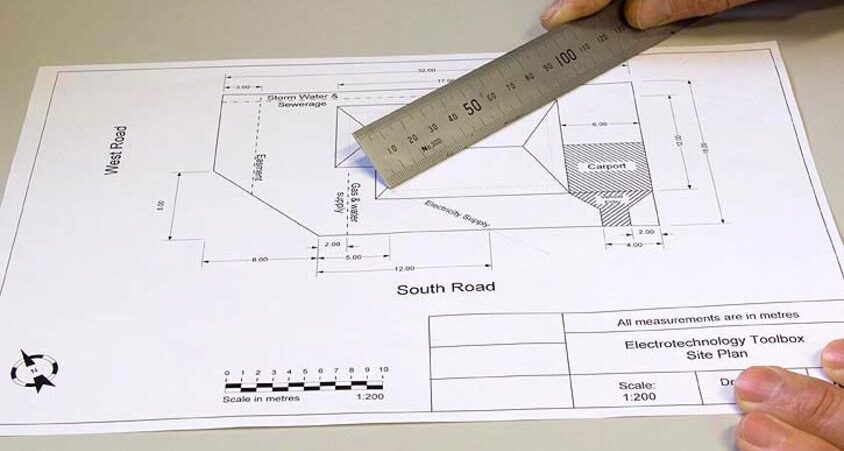
#2 Scale the Floor Plan
Step 1: Scale the plan to fit. (1:100). When you use your ruler to measure the floor plan showing 2.6cm, the real site measurement is likely to be 2.6m.
(Note: the measurement may vary ± one-foot different due on-site situation.)
To calculate Floor area, you calculate the area. To calculate Floor skirting, you calculate the perimeter.
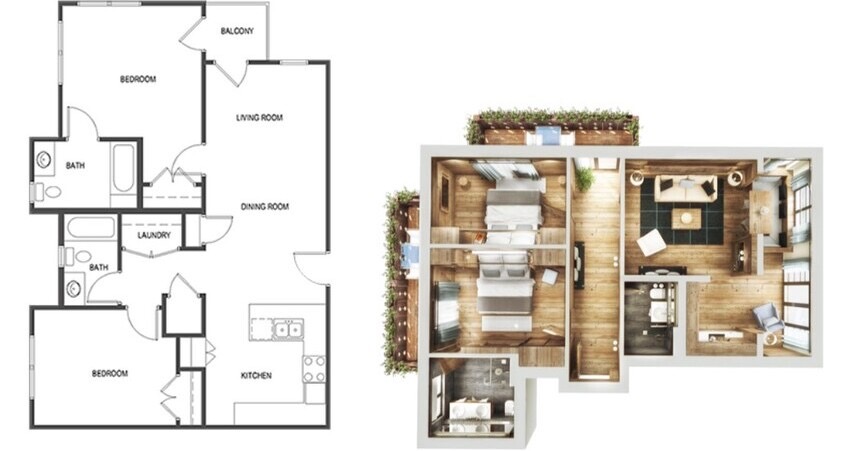
#3 Original VS Current Floor plan
Design your space planning based on the current (latest) floor plan layout, and actual site situation. DO NOT plan based on the original floor plan if you have not viewed the site and understand the site conditions, avoid wasting time and effort.

#4 Staying Together
Do take care of the people staying with you in the house. Some people may have an elderly or handicapped family member staying together. Hence, do consider the accessibility for them to move around in the house easily.
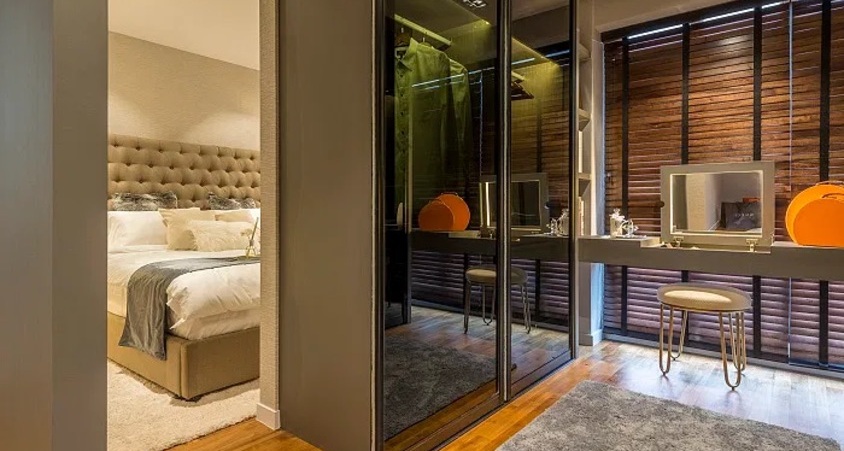
#5 Layout Designing
Design a VIP bedroom that integrates the master bedroom and bedroom 2 together, creating a VIP Bedroom. Or even integrate an open concept a master bathroom with a master bedroom, segregating with only a glass panel looks like a hotel bathroom.
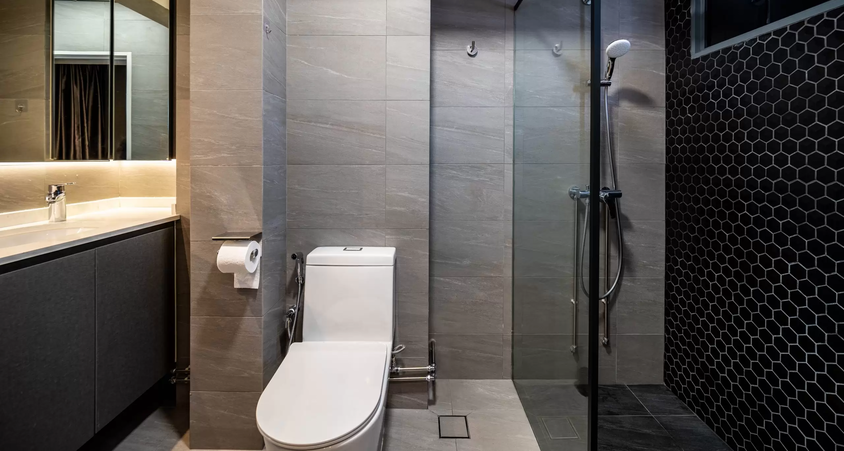
#6 Wet and Dry
You are allowed to extend not more than 600mm or 0.6m² respectively of your bathroom based on HDB rules standard and you still have to apply for this permit, for areas such as the kitchen, bathrooms, balconies, and service yard. Hence, you can still build a bathtub and extend the wet area of the bathroom complying with these rules and regulations.
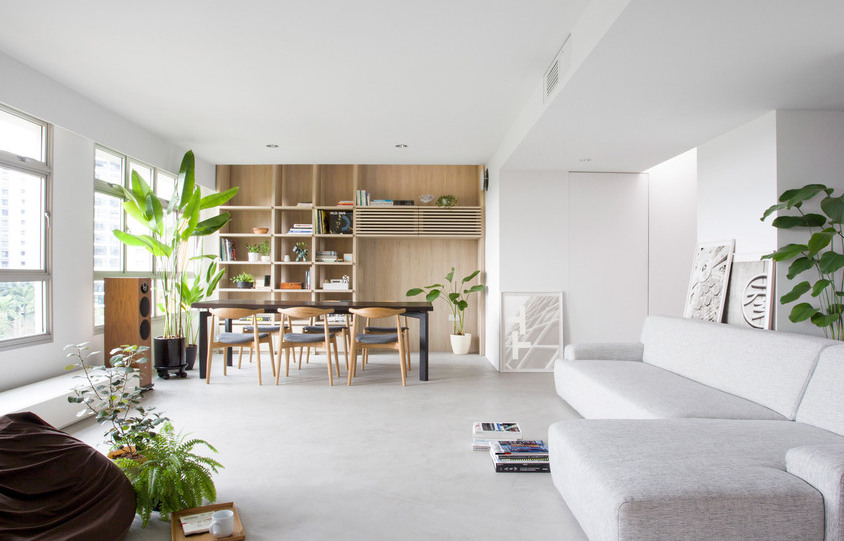
#7 Open Concept
“As empty as possible”. An open concept theme will always make your house look bigger and more elegant. Please do not fill up empty space with items, this will make your area look Cluttered.
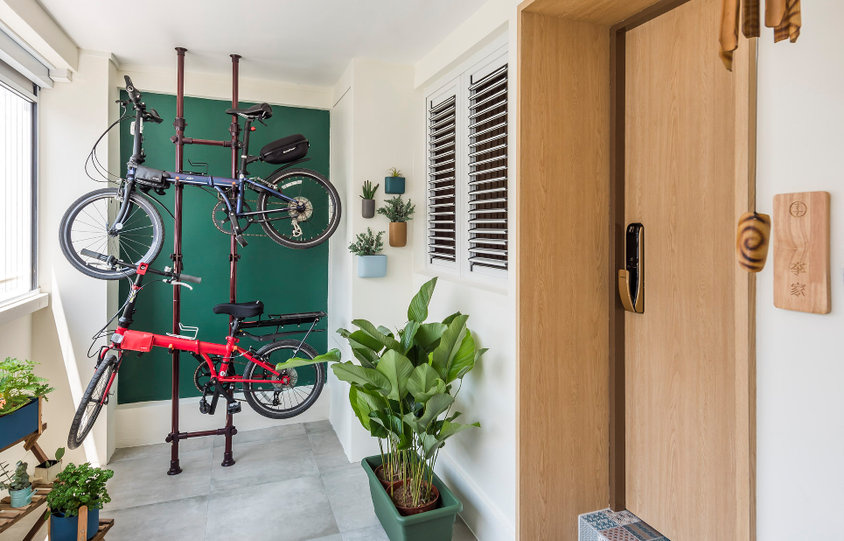
#8 Recess Area
If your unit is located at the corner level with a recess area (resale flat), you are likely allowed to purchase the recessed area in front of your main door to extend your living foyer area. In Fengshui, Main Door symbolizes the mouth of the house, the location where the wealth comes into your house. The Bigger the Door (mouth), the more wealth you take in.
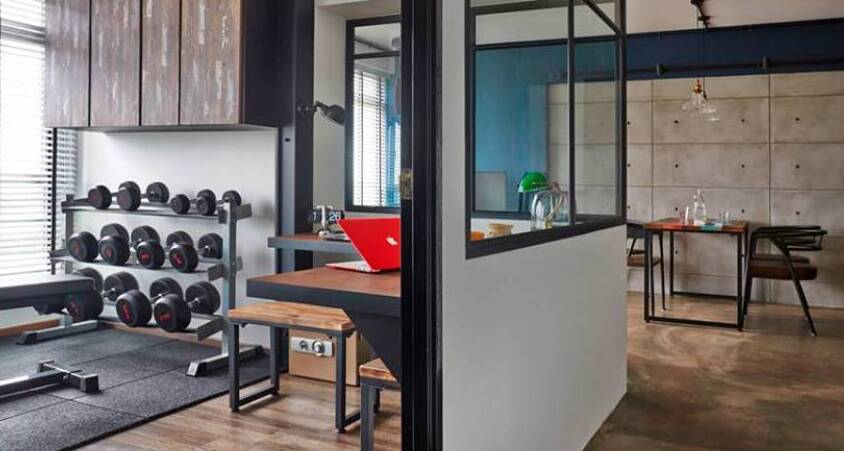
#9 Hobby
Many of us have our hobbies like watching Movies, having a Music Room, Study Room, Gaming Room, Gym, Yoga, etc. Measure the area you need during your space planning design.
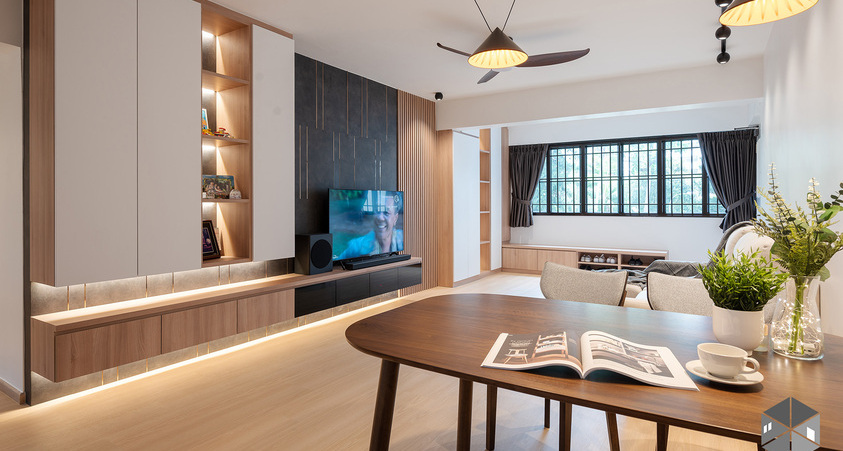
#10 Crowd Spreading
Spread your crowd evenly in your house during gatherings or celebration. Besides the living area, make use of the Dining area and balcony area (if you have a nice view) to spread the crowd.