- Understand Floorplan
- Area & Perimeter Calculation
- Basic Math
- Height Concern
- Ergonomic Understanding
- How Supplier Charge
- Hidden Cost
- Material Use
- Additional Charges
- Discount / Offer
.jpg)
#1 Understand Floorplan
Understand the basics of reading a floor plan legend such as door, window, column, etc. Identify Start Point of Living area floor: Highlight the floor area on the floor plan to start with the calculation.
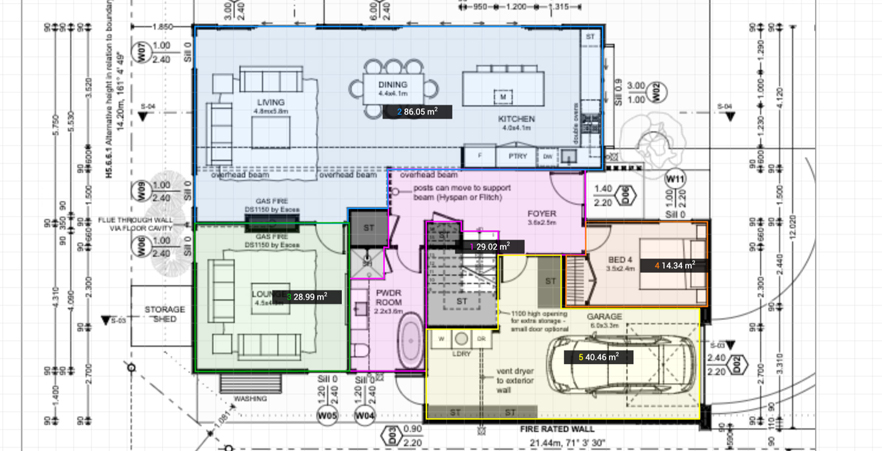
#2 Area & Perimeter Calculation
Step 1: Scale the plan to fit. (1:100). When you use your ruler to measure the floor plan showing 2.6cm, the real site measurement is likely to be 2.6m. (Note: the measurement may vary ± one-foot different due on-site situation.) To calculate Floor area, you calculate the area. To calculate Floor skirting, you calculate the perimeter.

#3 Basic Math
calculation:
- Convert from “Square Meter” to “Square Foot”: multiply by 10.7639 (eg. 10m² X 10.7639 = 107.64 SqFt)
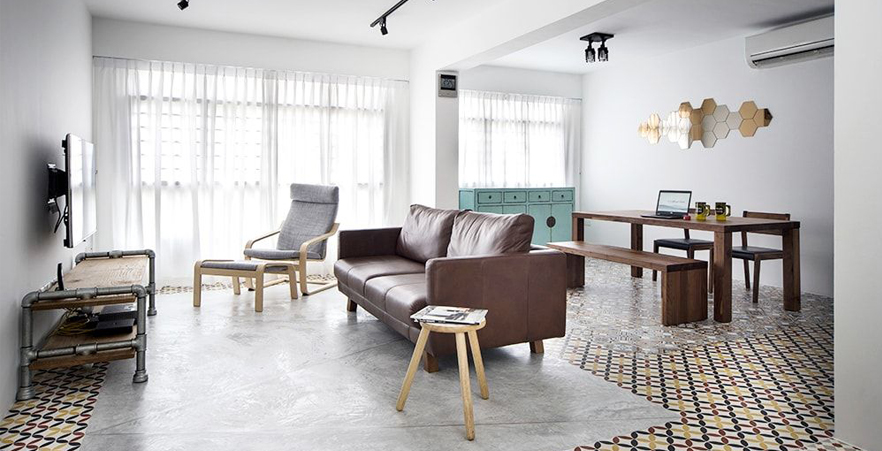
#4 Height Concern
In general, there are height differences on the vertical wall surface between HDB and condominiums. Usually, wall surface measurement only applies to kitchen and bathrooms. On the sidenote: Homeowners staying at HDB level 1 and highest level tend to enjoy a higher ceiling height.
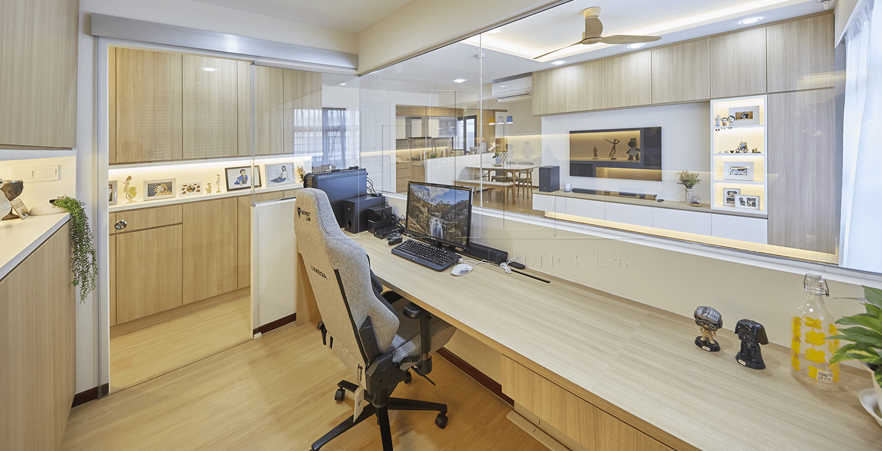
#5 Ergonomic Understanding
Understand basic Ergonomic to decide the minimum comfort level of a item build. To achieve the minimum comfort level of a study table, it have to be at least 2.5FT depth for feet to slot in. Likewise, a sliding door panel for a full height wardrobe have to be more than 2FT to prevent the door from wobbling while sliding.

#6 How Supplier Charge
A small job like fixing a single lightbulb will be more expensive. As Price will needs to be sufficient enough to cover worker labour and transportation to and fro your house. It is vital for the contractor “View” your unit and understand current project condition to provide a accurate quotes.
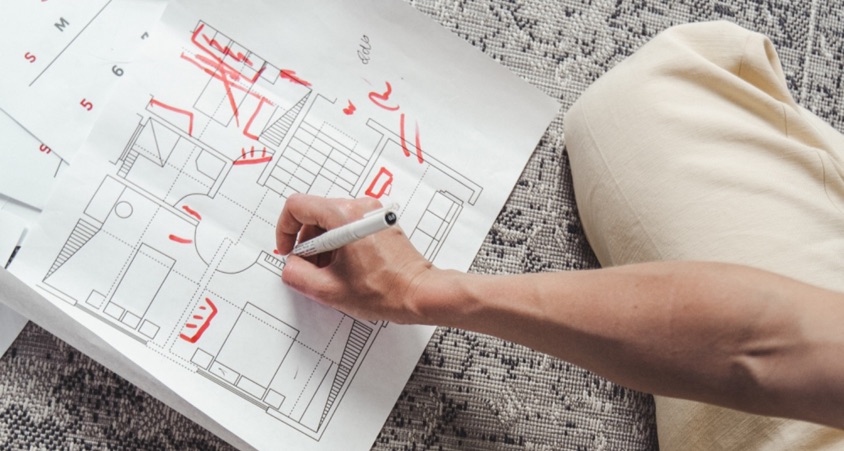
#7 Hidden Cost
See so easy yet messy. If you want to hack a door entrance on the wall, many works will involve such as rebuilding a door lintel, installing a door frame, recovery of the floor tiles after hacking away the wall, etc. Sit down with your supplier to understand “How they construct” and “What cost will involve” to avoid any unnecessary costs.
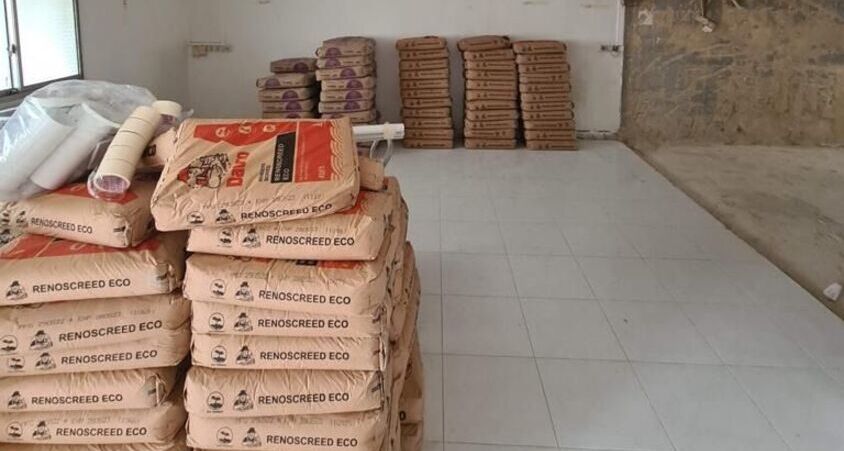
#8 Material Use
Ordering of building material for masonry work has to gather the items needed from a tiler. Proceed to ordering from a building material supplier. Building material suppliers will only drop the material at your void deck, you will need to appoint a haulage worker to carry it up from level 1 to your Level.

#9 Additional Charges
Raw material prices can fluctuate depending on supply and demand. It will eventually affect your calculation outcome. Hence, while drafting out all your costing, do check with your supplier if they charge (GST).

#10 Discount / Offer
“Check the details” of the promotion campaigns that these contractors offer before engagement. (Check for any hidden costs or any minimum charges involves in the terms & conditions.) NEVER press down the price of a contractor too much, as the quality of work done might be downgraded.